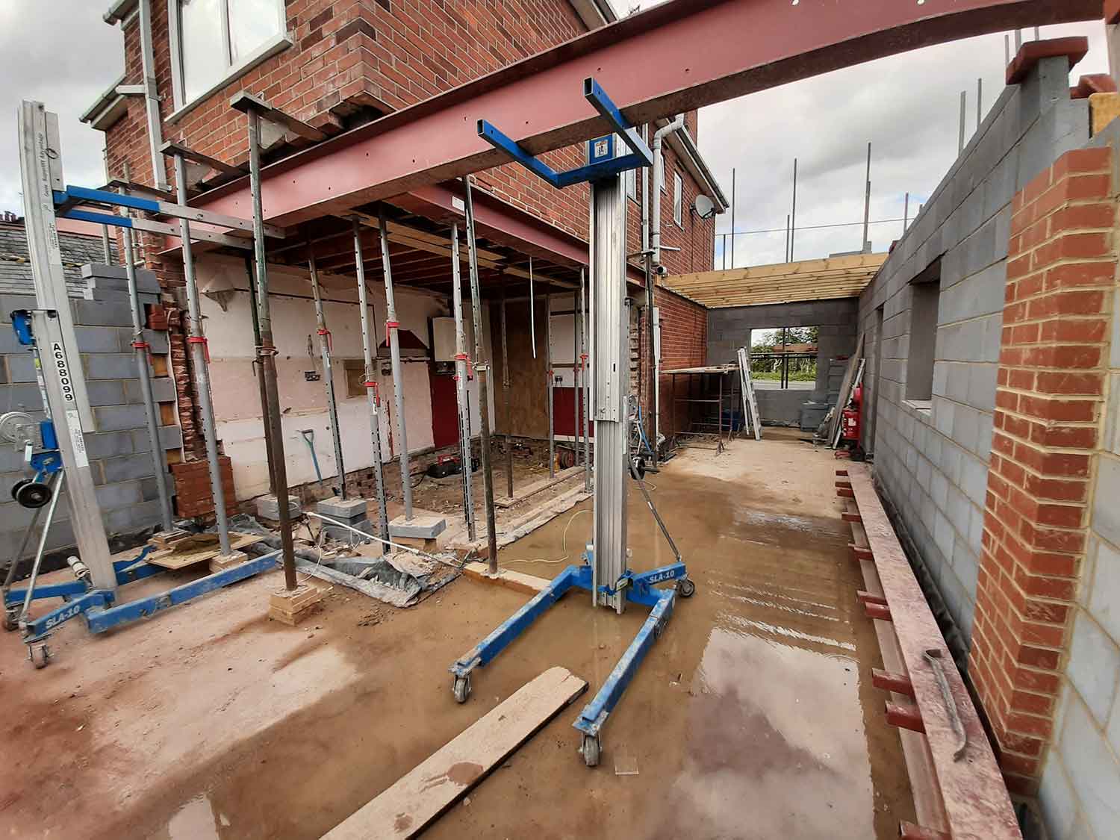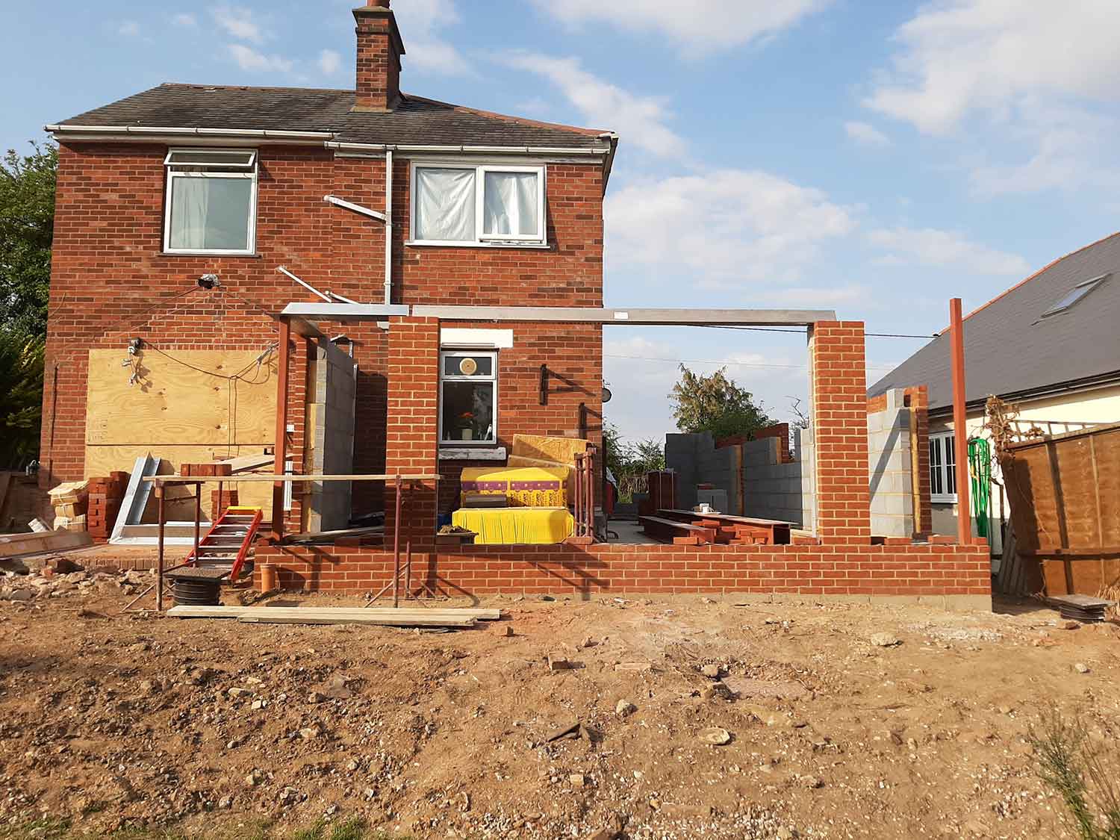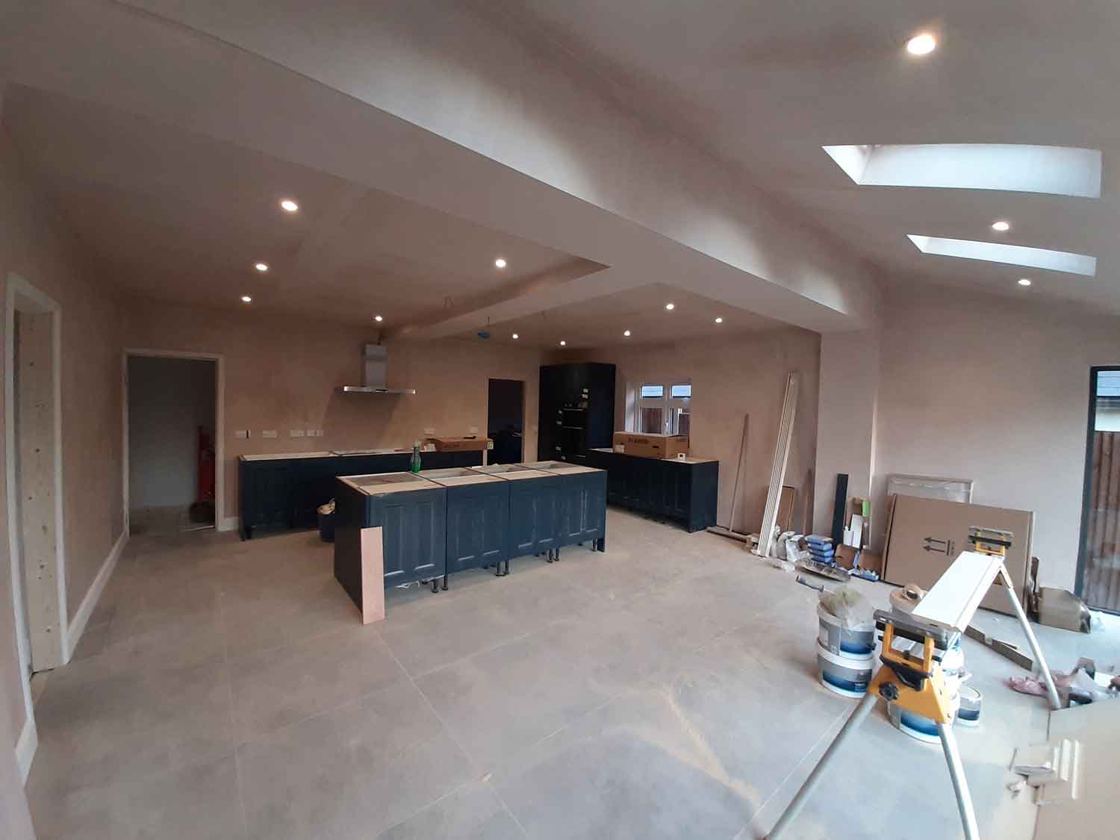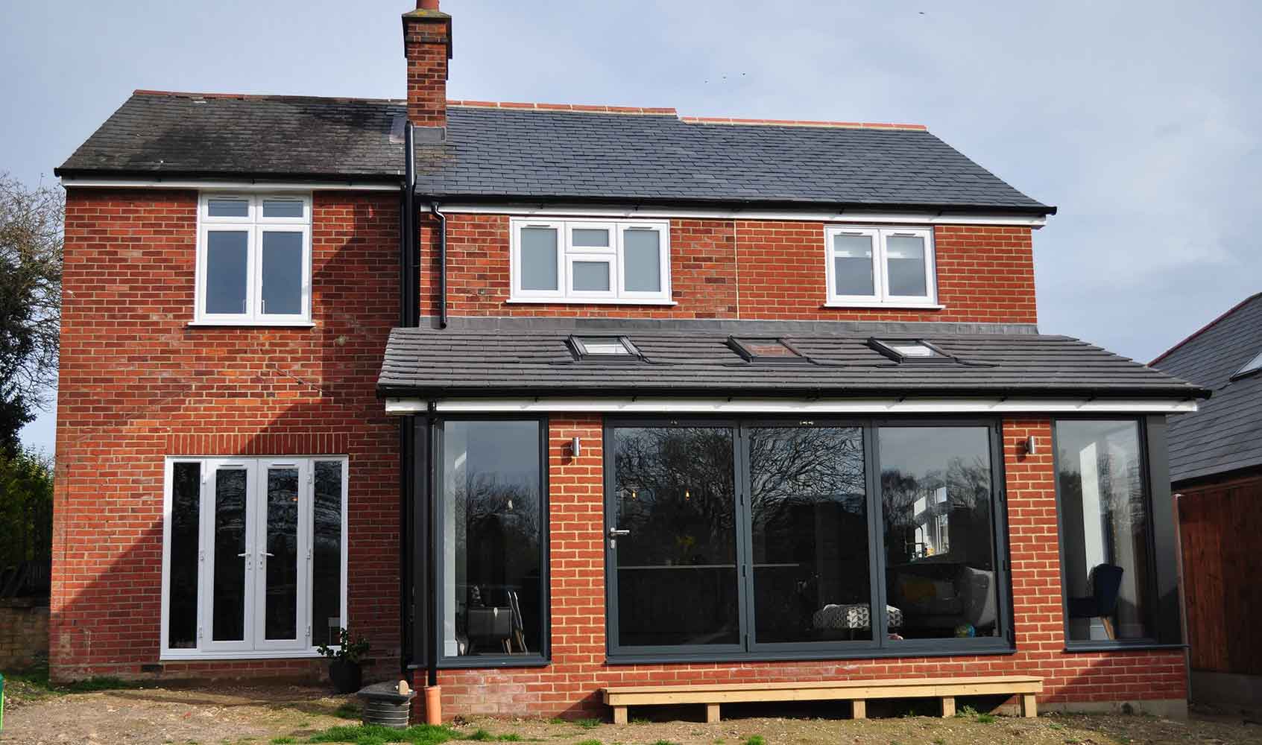types of home extensions colchester & added benefits

If you’re looking to expand your living space in Colchester or surrounding Essex villages and want to clarify your ideas, one call does it all.
Is your home a listed building? No problem. We have experience of both historic and modern buildings.
Here at Footings Direct we have developed a long-term relationship with a local architect who can help you to realise your dreams and plans. Alternatively, we are more than happy to work with your appointed agent.
Let us know your budget and remember, Footings Direct Ltd offer fixed price contracts and staged payment schedules for your peace of mind.
We will oversee the entire project, guaranteeing a professional service right through to completion, dealing with all aspects of planning, building control and structural engineering issues, ensuring a positive and stress-free experience.
Life brings changes and sometimes the house that was perfect when we bought it is not perfect any more. Perhaps your family has grown, you may have elderly relatives living with you, it may now be necessary to work from home. And sometimes it is not possible to move house when you take into account estate agents fees, solicitors fees, stamp duty and removal costs.
What then is the next solution?
Home extensions. Home extensions Colchester can solve your problem and give you extra advantages without costing a fortune.

If you’re looking to expand your living space in Colchester or surrounding Essex villages and want to clarify your ideas, one call does it all.
Is your home a listed building? No problem. We have experience of both historic and modern buildings.
Here at Footings Direct we have developed a long-term relationship with a local architect who can help you to realise your dreams and plans. Alternatively, we are more than happy to work with your appointed agent.
Let us know your budget and remember, Footings Direct Ltd offer fixed price contracts and staged payment schedules for your peace of mind.
We will oversee the entire project, guaranteeing a professional service right through to completion, dealing with all aspects of planning, building control and structural engineering issues, ensuring a positive and stress-free experience.
Life brings changes and sometimes the house that was perfect when we bought it is not perfect any more. Perhaps your family has grown, you may have elderly relatives living with you, it may now be necessary to work from home. And sometimes it is not possible to move house when you take into account estate agents fees, solicitors fees, stamp duty and removal costs.
What then is the next solution?
Home extensions. Home extensions Colchester can solve your problem and give you extra advantages without costing a fortune.
Features & Benefits of Home Extensions Colchester
- They Add Value to Your Home
You are guaranteed that your home value will increase if you add an extension. You need to think about a style that will give you maximum benefits in the future if you ever decide that you want to sell your property. Footings Direct have years of experience in providing the perfect design and build for your needs.
We can work with you to make the extension unique according to whatever end result you require. This is so much better than moving to a bigger house only to find that there are certain parts of it that are not suitable for your needs.
- Cost-Effective Alternative to Moving to A New House
As is often the case, the main reason for moving is a lack of space or a growing family.
A home extension is not only cost-effective, it also eliminates the hassle of house-hunting, packing, and finally moving to the next location. It makes sense to plan an extension, engaging the services of an experienced and trustworthy contractor, with the end goal of having a spacious and comfortable home.
- Tailored to Your Needs
Unlike moving to a new home, you have the opportunity to design the various components of your extension in such a way that it is tailored toward your professional or growing family needs. Footings Direct can help bring your visions to life.


Features & Benefits of Home Extensions Colchester
- They Add Value to Your Home
You are guaranteed that your home value will increase if you add an extension. You need to think about a style that will give you maximum benefits in the future if you ever decide that you want to sell your property. Footings Direct have years of experience in providing the perfect design and build for your needs.
We can work with you to make the extension unique according to whatever end result you require. This is so much better than moving to a bigger house only to find that there are certain parts of it that are not suitable for your needs.
- Cost-Effective Alternative to Moving to A New House
As is often the case, the main reason for moving is a lack of space or a growing family.
A home extension is not only cost-effective, it also eliminates the hassle of house-hunting, packing, and finally moving to the next location. It makes sense to plan an extension, engaging the services of an experienced and trustworthy contractor, with the end goal of having a spacious and comfortable home.
- Tailored to Your Needs
Unlike moving to a new home, you have the opportunity to design the various components of your extension in such a way that it is tailored toward your professional or growing family needs. Footings Direct can help bring your visions to life.

Types of Extensions
Knowing the many benefits of home extensions, you might want to have them applied to your property. However, with so many options available, which one is best for you? Often, when discussing home extensions Colchester, people think a single-storey extension is the only option, missing the fact that there are a variety of better and more cost-effective alternatives.
To help you better decide which home extension will meet your needs, in the following section, we’ll look at each type of extension, their advantages and the hurdles you may encounter in having them built.
- Garage Extension
Also known as an over-structure extension, these are generally built on top of an existing structure such as a kitchen, living room and particularly a garage.
Many detached and semi-detached properties in the UK, which were built over the last 30 or 40 years, often have a single storey side garage, providing owners with an opportunity to extend the structure and enjoy the many benefits of additional space.
The garage extension generally has many advantages over other types of extensions, primarily because it makes it possible to create a large master bedroom or expand the kitchen with a separate utility while maintaining the aesthetics of the premises and garage space.
However, as with anything else, the potential rewards are not without their challenges. Although extending the garage is an appealing option, it is often dismissed because of its many drawbacks and following are some of them:

Types of Extensions
Knowing the many benefits of home extensions, you might want to have them applied to your property. However, with so many options available, which one is best for you? Often, when discussing home extensions Colchester, people think a single-storey extension is the only option, missing the fact that there are a variety of better and more cost-effective alternatives.
To help you better decide which home extension will meet your needs, in the following section, we’ll look at each type of extension, their advantages and the hurdles you may encounter in having them built.
- Garage Extension
Also known as an over-structure extension, these are generally built on top of an existing structure such as a kitchen, living room and particularly a garage.
Many detached and semi-detached properties in the UK, which were built over the last 30 or 40 years, often have a single storey side garage, providing owners with an opportunity to extend the structure and enjoy the many benefits of additional space.
The garage extension generally has many advantages over other types of extensions, primarily because it makes it possible to create a large master bedroom or expand the kitchen with a separate utility while maintaining the aesthetics of the premises and garage space.
However, as with anything else, the potential rewards are not without their challenges. Although extending the garage is an appealing option, it is often dismissed because of its many drawbacks and following are some of them:
- To ensure that the foundations of your property are in good condition, the contractor working on your premises will have to make a trial hole to investigate.
- Garage extension is not the most cost-effective solution to expand your property.
- Most importantly, any garage extension requires a building permit, which often further delays construction.
- Two Storey Extension
They are the second most common house extensions to be found in the UK and are intended to provide added room for storage or for the needs of the growing family.
Often more economical than investing in a single storey extension, a two storey extension not only adds liveable space but also gives your home a whole new aesthetic. The only downside is that you will often need to obtain planning permission from the local planning authority to build it.
Many households today are misinformed that a two-storey extension will cost them more. In fact, because the cost of the foundation and roof that you plan to install will be the same, the money spent per square metre will always be less with a two-storey extension.
- Kitchen Extension
A well-planned and expertly executed kitchen extension can do wonders for your home, making it a perfect solution for households dealing with cramped and awkward space. Whether you are considering adding more space for recreation, cooking or any other use, a kitchen extension can really be a rewarding and cost-efficient solution, but there are some essential steps worth noting: the first is to appoint an architect or contractor who understands your needs and has the expertise required to bring your ideas into reality, and the second is to understand the limitations.


- To ensure that the foundations of your property are in good condition, the contractor working on your premises will have to make a trial hole to investigate.
- Garage extension is not the most cost-effective solution to expand your property.
- Most importantly, any garage extension requires a building permit, which often further delays construction.
- Two Storey Extension
They are the second most common house extensions to be found in the UK and are intended to provide added room for storage or for the needs of the growing family.
Often more economical than investing in a single storey extension, a two storey extension not only adds liveable space but also gives your home a whole new aesthetic. The only downside is that you will often need to obtain planning permission from the local planning authority to build it.
Many households today are misinformed that a two-storey extension will cost them more. In fact, because the cost of the foundation and roof that you plan to install will be the same, the money spent per square metre will always be less with a two-storey extension.
- Kitchen Extension
A well-planned and expertly executed kitchen extension can do wonders for your home, making it a perfect solution for households dealing with cramped and awkward space. Whether you are considering adding more space for recreation, cooking or any other use, a kitchen extension can really be a rewarding and cost-efficient solution, but there are some essential steps worth noting: the first is to appoint an architect or contractor who understands your needs and has the expertise required to bring your ideas into reality, and the second is to understand the limitations.

Regarding the planning permission, if the modifications and other necessary work to be carried out in your kitchen extension are classified as permitted development, you may not need to apply for a building permit from your local council. Generally, you should apply for a legal planning certificate which will certify that your extension project is legal.
However, if the proposed extension goes beyond the scope of permitted development, you will need to apply for planning permission and possibly submit additional reports about the alterations and additions you wish to make to your premises. In some cases, it may also be necessary to issue a party wall notice if the area to be worked on is close to the boundary with your neighbour.
- Conservatory Extension
In the UK, traditionally, a conservatory is an uninhabitable building generally attached to the main house and used primarily for the cultivation of plants. However, in recent years, with a sharp increase in the housing cost, modern homeowners are now considering using the conservatory extension to provide some additional living space.
Legally, in the UK, a building with at least 50% of the sidewalls and 75% of the roof area is made of polycarbonate or translucent glass is considered to be a conservatory. But because of the structural components, they become too hot in summer and too cold in winter, making them uninhabitable. To fix this issue, if you replace the translucent roof with a fixed roof, it won’t be classified as a conservatory, therefore requiring planning permission from the local building council for any type of alterations, including an extension.
If your premises have a conservatory, you can easily transform it into an open kitchen, living room, leisure area and anything else imaginable with the assistance of a professional contractor such as Footings Direct. Home Extensions Colchester.

Regarding the planning permission, if the modifications and other necessary work to be carried out in your kitchen extension are classified as permitted development, you may not need to apply for a building permit from your local council. Generally, you should apply for a legal planning certificate which will certify that your extension project is legal.
However, if the proposed extension goes beyond the scope of permitted development, you will need to apply for planning permission and possibly submit additional reports about the alterations and additions you wish to make to your premises. In some cases, it may also be necessary to issue a party wall notice if the area to be worked on is close to the boundary with your neighbour.
- Conservatory Extension
In the UK, traditionally, a conservatory is an uninhabitable building generally attached to the main house and used primarily for the cultivation of plants. However, in recent years, with a sharp increase in the housing cost, modern homeowners are now considering using the conservatory extension to provide some additional living space.
Legally, in the UK, a building with at least 50% of the sidewalls and 75% of the roof area is made of polycarbonate or translucent glass is considered to be a conservatory. But because of the structural components, they become too hot in summer and too cold in winter, making them uninhabitable. To fix this issue, if you replace the translucent roof with a fixed roof, it won’t be classified as a conservatory, therefore requiring planning permission from the local building council for any type of alterations, including an extension.
If your premises have a conservatory, you can easily transform it into an open kitchen, living room, leisure area and anything else imaginable with the assistance of a professional contractor such as Footings Direct. Home Extensions Colchester.

