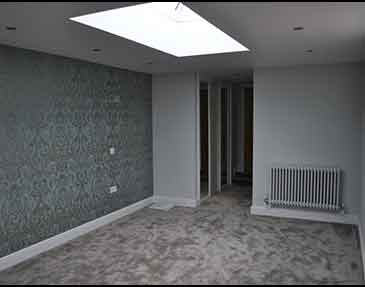Loft Conversions - Think About The Neighbours
A loft conversion can be a cost-effective way of adding more space to a home, especially for those who either cannot increase their mortgage commitments or who really love their current location.
Generally, loft conversions are favoured by people who live in older semis or terraces.
However, it will pay to do the homework not only because it is important to ensure that the additional work will not compromise the building’s structural stability but also because they invariably involve resolving party wall and possibly privacy concerns between neighbours.
Step One – do the research
Most loft conversions will need to project out from the roof space, so it is advisable to seek advice from a structural engineer to find out whether the idea is feasible given the roof structure.
Often, also, party walls between adjoining properties do not necessarily align with the boundaries on lower floors and it may be necessary to negotiate over boundary lines.
While planning permission may not be an issue, the work will need to conform to contemporary building regulations. Getting an architect to produce a professional design should take care of all this.
Even if there are no protections such as listed status or location in a conservation area, two things that need to be reconciled are the owners’ desire to bring their property up to modern standards and the need for the design to be sympathetic to the environment and age of neighbouring buildings.
Step two – talk to the neighbours
There will inevitably be some disruption while the work is being done. The builder will be working in a confined space and will need access to do the job. For example, there may need to be scaffolding on the neighbouring property.
While the builder may be anxious to get on with it, time spent in communication with the neighbours before the job starts will avoid aggravation later, especially if there is little contact or communication between neighbours.
It is worth spending time and effort on getting the communication right. This can be the most important part of the preparation and a key to completing the job smoothly and efficiently. If the relationship between neighbours is not great, this is something best handled by the builder. Reassurance and building a rapport, ironing out noise, access and parking issues make all the difference to a successfully-managed conversion.


